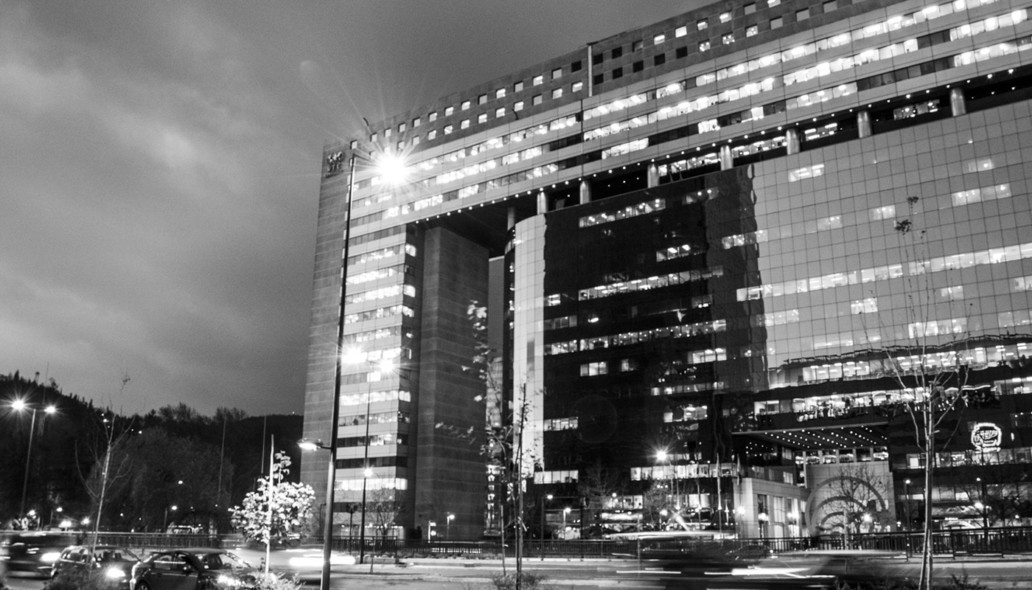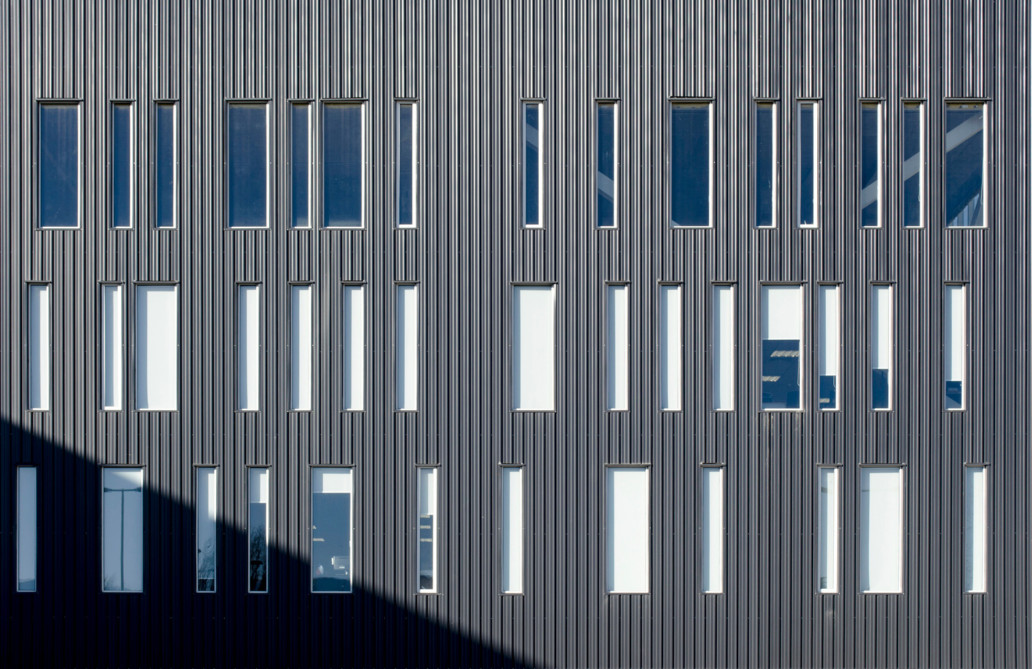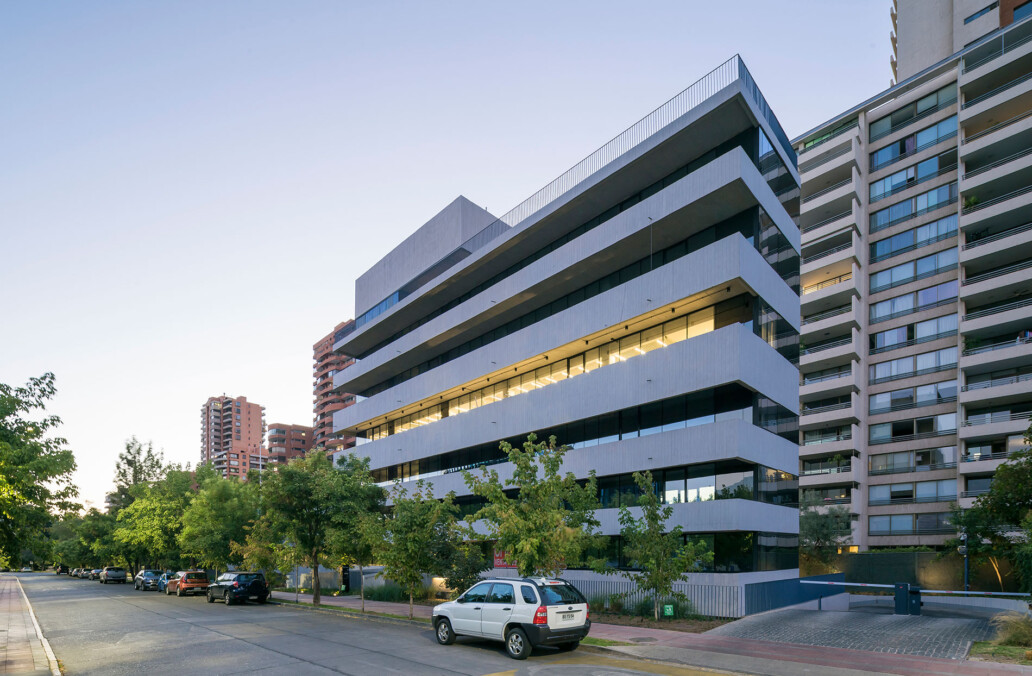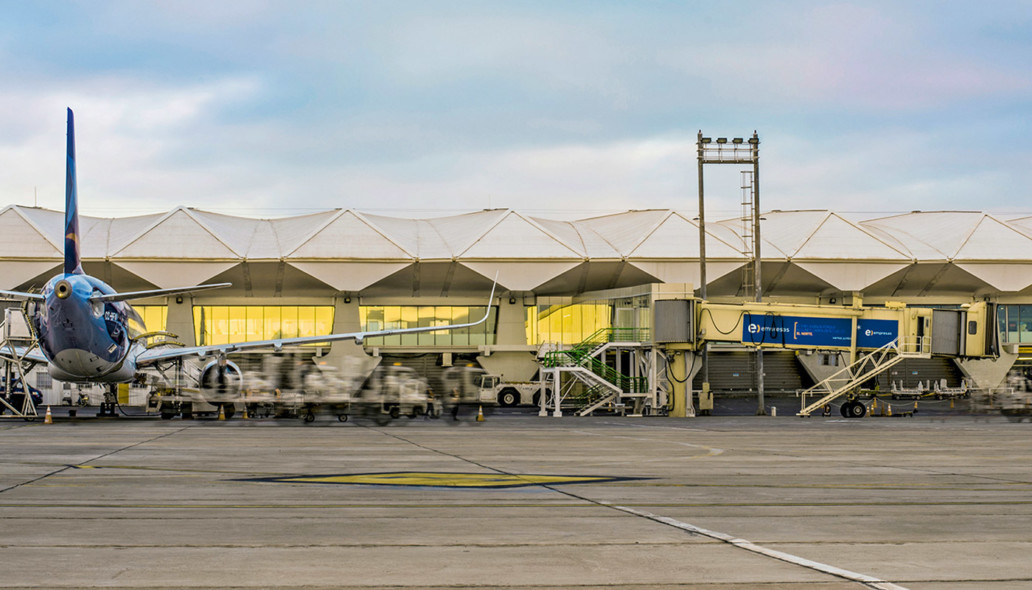World Trade Center Santiago
Mixed use facility featuring open office plan from 80 m2 to 2200 m2, 1203 parking spaces, 160-room five star hotel, commercial shops, offices, conference and meeting rooms, communications center, library and database, show rooms for exhibitions, executive club, and helipad. Fully equipped executive office suites for short...
EOS Building
The EOS building is part of the Bodega SUR complex in the international cargo terminal at Santiago Airport.
Thought as a response to the high demand for offices and services for the cargo activity at the air terminal, the building has an area of 6,500 m2 of offices grouped into three levels, and a 2,000 m2...
Antofagasta International Airport Update, Expansion and Remodel, Passenger Terminal, Miscellaneous Ancillary Buildings and Greenfield Master Plan
The project deals with designing the renewal and expansion for the passenger terminal, which involves the current 7,000 m2 and adding new 2500 m2, completing 9,500 m2 at the end of the work. The expansion of the terminal includes an additional boarding bridge to the existing three bridges...




